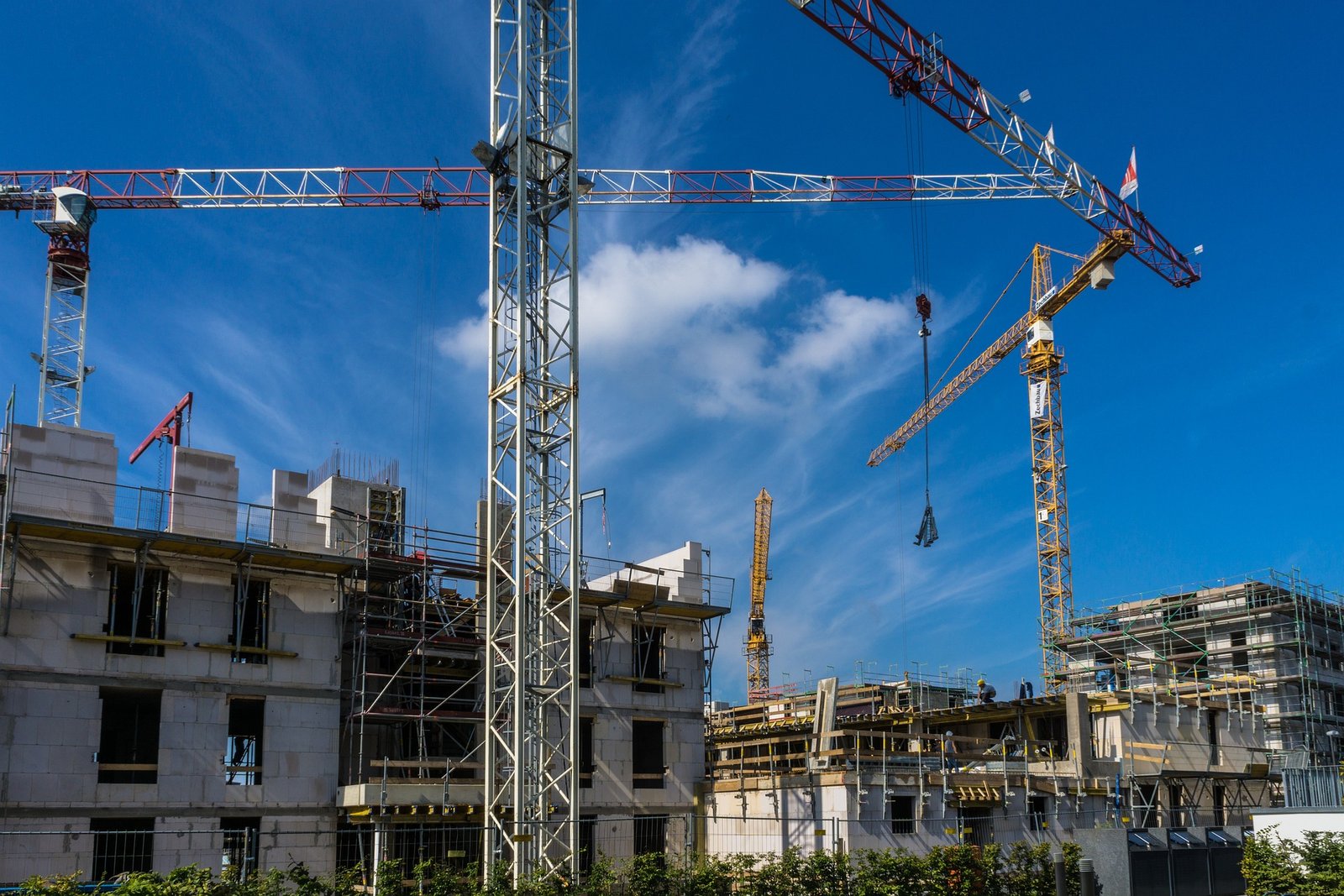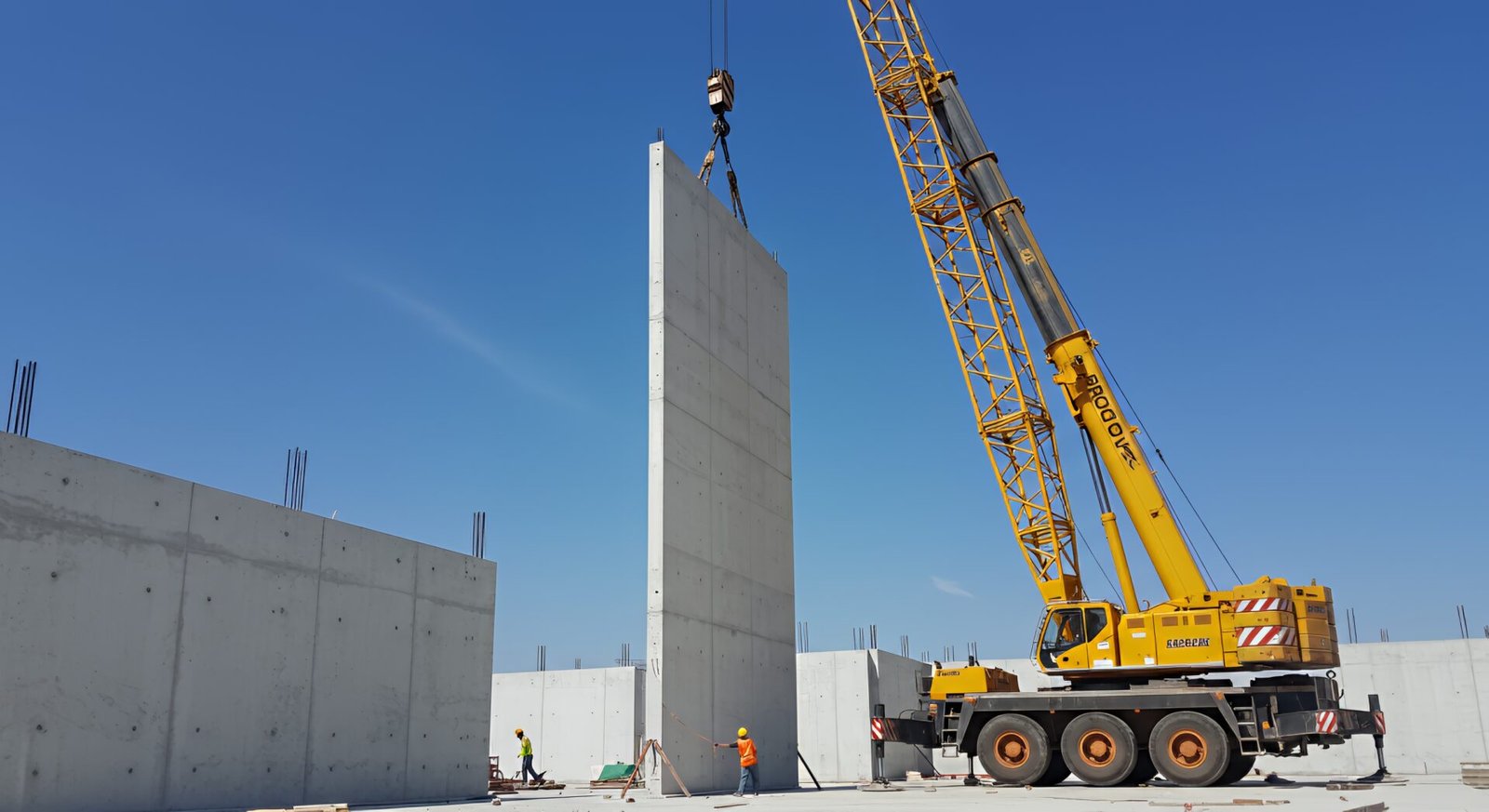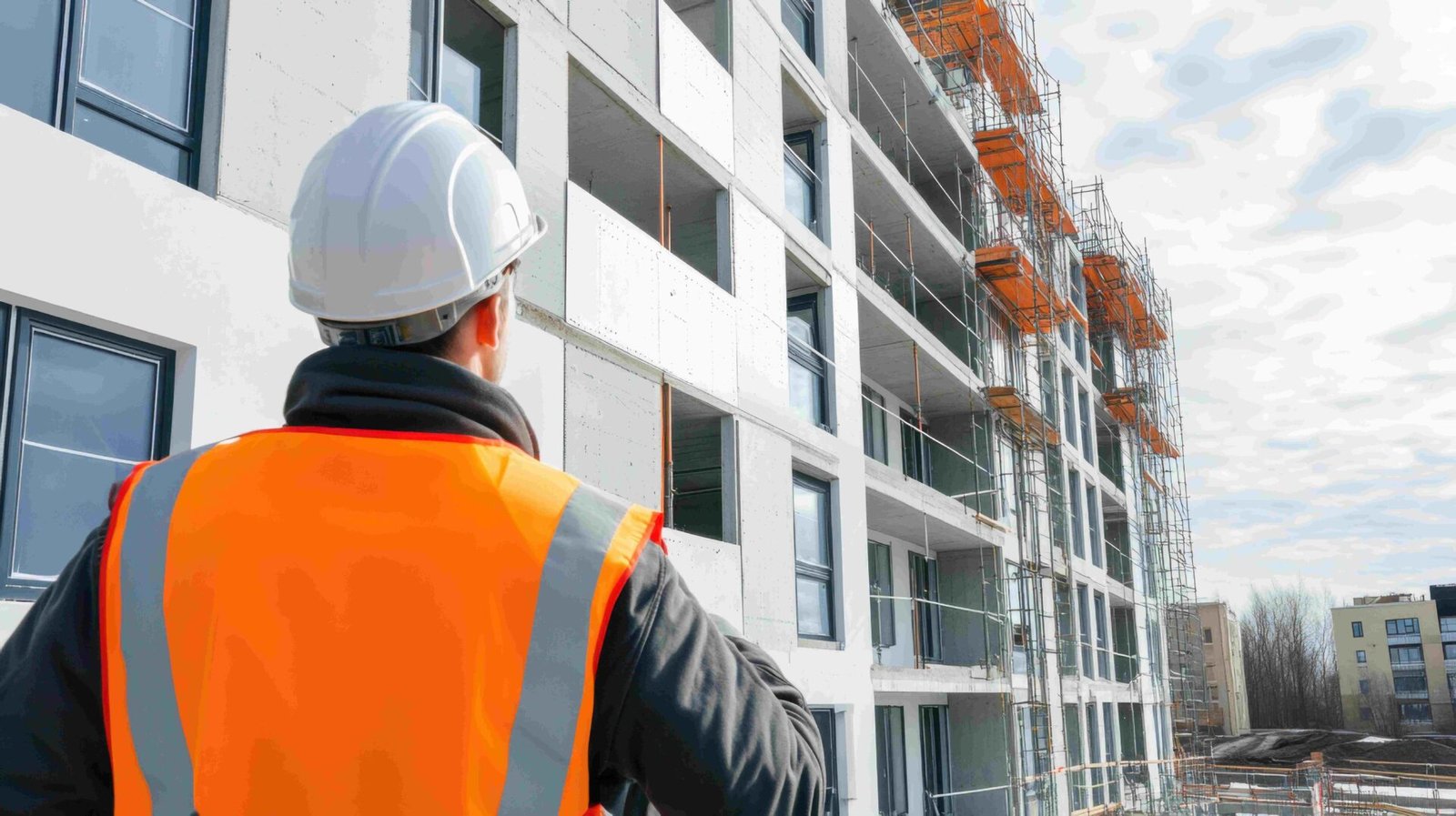This concept explores a structural solution for a high-density residential apartment building using a precast concrete podium slab system. The design approach focuses on streamlining council approval pathways, aligning with NCC compliance requirements, and incorporating seismic and structural resilience for long-term performance.



