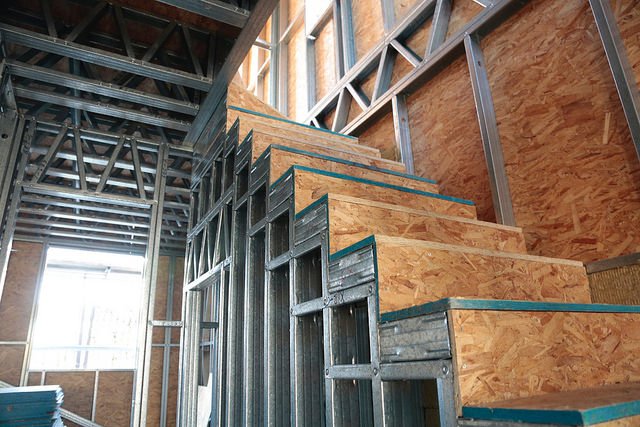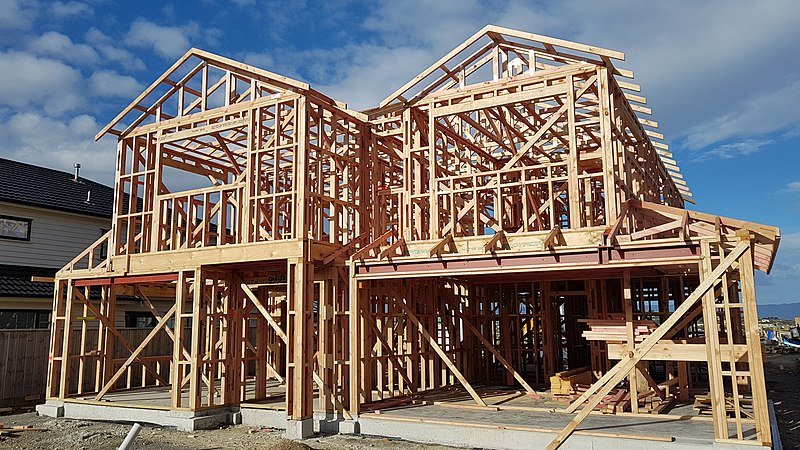Efficient, consent-ready structural engineering for residential and light commercial projects across New Zealand and Australia.
From family homes and townhouses to retail units, offices, and multi-storey apartments, we deliver safe, buildable, and code-compliant designs. Our team works closely with architects, builders, and developers to meet council requirements and streamline the approval process.
Whether it’s a timber-framed home, a steel-framed warehouse, or a high-rise development, we ensure your structure is engineered for performance, safety, and compliance — with documentation ready for swift council approval.
Our Expertise Includes:
-
Timber, steel, and hybrid framing systems
-
Floor, roof, and wall framing layouts
-
Bracing plans for wind and seismic compliance
-
Pile, slab, or raft foundation design
-
Specific Engineering Design (SED) for non-standard elements
-
NZS3604 and NZ Building Code compliance
-
Fast PS1 documentation for building consent
Use Cases:
- Small commercial shops and offices
- Townhouses, duplexes, and terrace housing
- Custom homes and large-scale renovations
- Minor dwellings on challenging sites (sloped or reactive ground)
- Sleepouts, garages, and secondary dwellings


Need Structural Drawings for Council Consent?
Let us provide clear, buildable plans that get approved fast.
